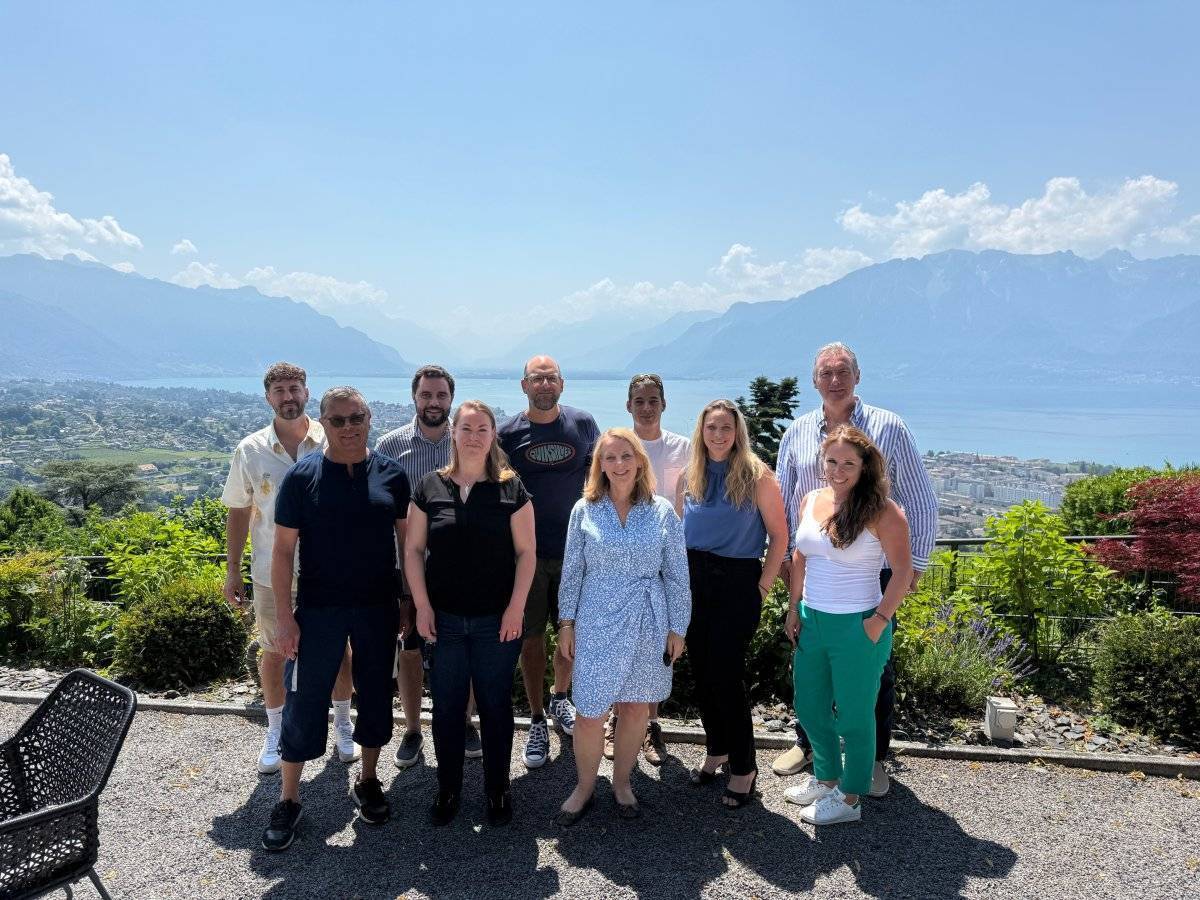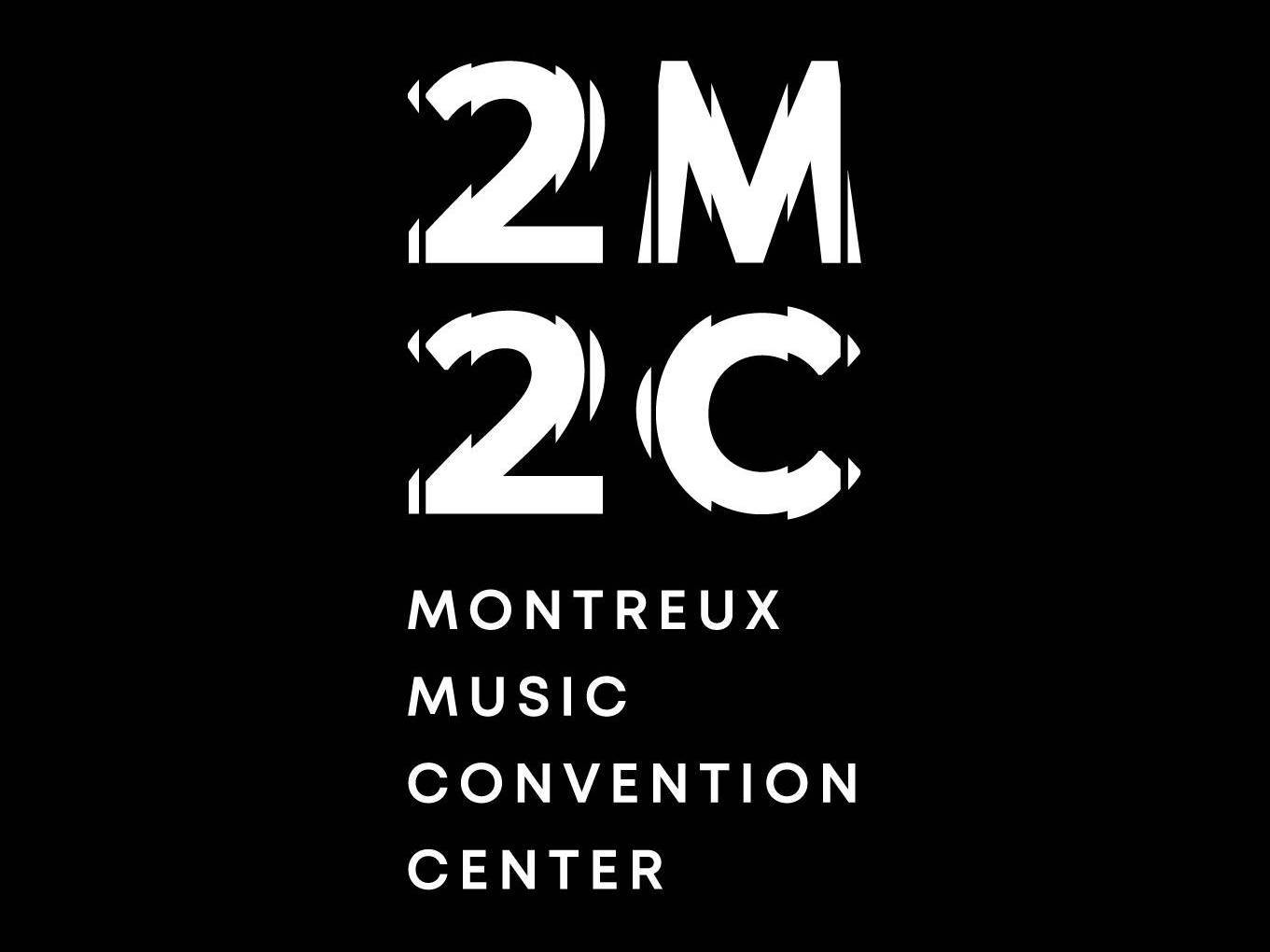01.07.2025
Le 2M2C sur la voie de la durabilité : lancement de la démarche ISO 20121
Le Montreux Music & Convention Centre (2M2C), actuellement en pleine transformation, a lancé une ambitieuse stratégie de durabilité en vue...
Contactez-nous pour organiser votre événement.
Réservez dès maintenant vos espaces info@2m2c.ch
Nos espaces d'exception pour vos événements professionnels
Vers la page
Des engagements alignés sur notre vision et notre mission
Vers la page
La liste des événements accueillis au sein de notre Centre
Vers la page
Bâtissons ensemble l’avenir de Montreux
Vers la page
Avec 18’000 m² de salles, foyers et bureaux, et à contre-courant des centres de congrès impersonnels, le 2M2C s’impose comme un lieu vibrant, en dialogue avec le panorama unique entre lac et montagnes. Un écrin polyvalent, capable d’accueillir avec la même exigence des événements professionnels, culturels et grand public. La qualité et le savoir-faire accompagnent chaque événement, dont la diversité est unique en Suisse, depuis près de 50 ans.

Le Montreux Music & Convention Centre (2M2C), actuellement en pleine transformation, a lancé une ambitieuse stratégie de durabilité en vue...

Le jeudi 26 juin 2025, à l’occasion d’une conférence de presse organisée sur le chantier du 2M2C, la Commune de Montreux, CCM SA (société...

Les travaux de rénovation du Centre de Congrès et d’expositions (2m2c) se déroulent conformément au calendrier et au cadre financier...

Selon le tout dernier classement ICCA Country & City Rankings 2024, notre destination se hisse pour la première fois au 1er rang en Suisse en...

Nous nous souvenons de Quincy Jones, une véritable icône dont le génie musical a touché d'innombrables vies et qui a apporté son énergie...

Le 2m2c – Montreux Music & Convention Centre a le plaisir d’annoncer l’arrivée de Jean‑Pierre Pigeon à la direction générale, prise...

Le 2m2c est fier d’annoncer que la ville de Montreux a rejoint le prestigieux Réseau des Villes Créatives de l’UNESCO dans la catégorie...
Nichée entre lac et montagnes, Montreux bénéficie d'un confort logistique incomparable avec plus de 1'500 chambres à quelques pas du 2M2C, et jusqu'à 2'500 sur l'ensemble de la Riviera. Vos invités arrivent détendus – Montreux n'est qu'un simple trajet de train depuis les grands centres européens. Berceau historique du tourisme et de la musique, Montreux vous invite à vivre dans un décor sublimé par un double label UNESCO (Ville de musique située aux portes de Lavaux, Patrimoine mondial).
Loin des centres de congrès impersonnels, chaque événement ici entre en résonance avec un cadre exceptionnel — et l’esprit de la musique flotte dans l’air. Ce lieu est bien plus qu’une infrastructure. C’est ici que Prince, Martha Argerich, Quincy Jones, Adele et tant d’autres ont laissé leur empreinte. C’est ici que le rythme du Montreux Jazz Festival fait vibrer les murs. Un lieu avec une âme, une histoire — et un double label UNESCO, pour la musique et les vignobles en terrasses qui l'entourent.
Découvrez nos espaces